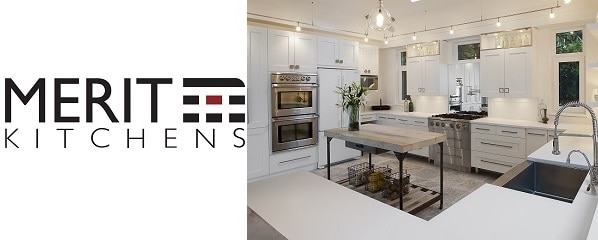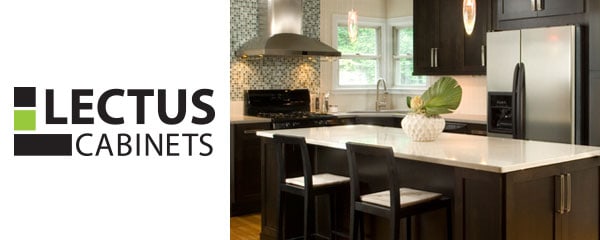Our design and construction process has four phases:
1. Initial Consultation
At the initial consultation we will discuss your design objectives, expectations and project requirements. Depending on the project type (new construction, large-scale remodel, small makeover or room refresh) our services offer a structured, integrated design process tailored to your project.
Our kitchen, bathroom and closet design services include:
- Measuring the existing space.
- Performing necessary field research.
- Taking photographs.
- Documenting your preferences and requirements.
2. Formal Proposal
You then receive a formal proposal outlining our understanding of the scope of work. The formal proposal includes all fees for the project. In addition, we present some conceptual ideas for using related imagery. We utilize the latest planning tools and 3D modeling technologies.
As a retailer of kitchen, bathroom and closet cabinetry, our design fees are generally included in the cabinetry price. However, if cabinets are not purchased, hourly design fees will apply and drawings are not provided.
3. Design Development
This phase includes the final contract, drawings & specifications consisting of the following:
- Execution of a Letter of Agreement.
- Preparing concept plans and design layouts.
- Meeting with contractors and gathering labour quotes.
- Determining budget and timelines.
- Reviewing contractor bids and timelines to ensure accuracy and fairness.
- Initiating the design, including ordering cabinetry and custom items.
- Providing detailed final drawings package to general contractor and client.
4. Construction
Within the construction, installation and completion phase, you can expect the following deliverables:
- Project monitoring and design budget updates throughout the process.
- Receipt of items and installation.
- Site reviews, as required, to ensure work is completed in accordance with the client-approved design.
- Addressing any contractor questions and resolving any issues related to the site or unforeseen conditions.
- Styling of final look.
- Client closure meeting.



