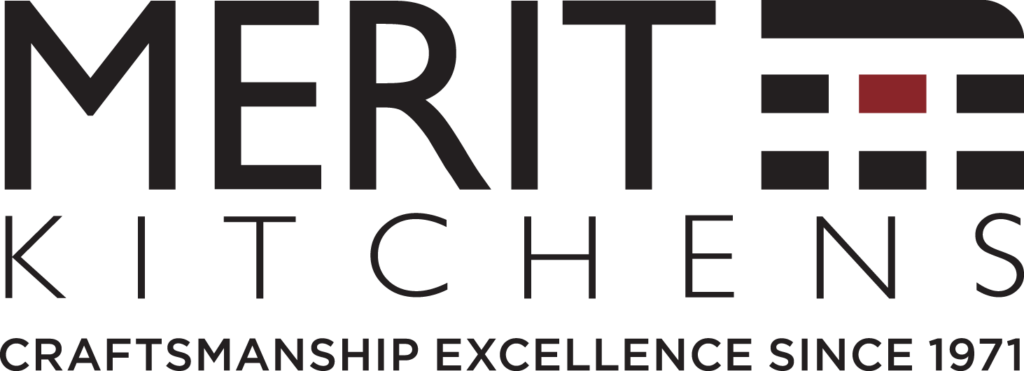The concept drawings you receive from your authorized Merit Kitchens dealer need to show you how your kitchen will look and feel once the kitchen remodel or renovation project is completed and you're enjoying your new space.
The kitchen was designed to meet the expectations of the homeowner. Other than new stools, even the cutting boards against the far back wall were drawn in during concept stage so the client could visualize what their new space would look like when finished.
Sometimes it can be difficult to capture each angle in your kitchen renovation project. But don't be afraid to ask your designer to try. Making an informed decision on your new kitchen cabinetry is very important when considering the large investment in your home.
The kitchen island matches what the homeowner had envisioned for her space. Because the kitchen drawings were able to provide the homeowners with confidence in their customized cabinetry purchase, they were ecstatic with the results of their new kitchen.
Often during concept stage the appliances may not be fully finalized, but the designer knows the general space of where they will go and will include in the drawings for you, right down to wall ovens, microwaves or dishwashers. This will help to visual kitchen functionality.
We can see that the kitchen drawings were a great way to make an informed decision. All details were captured to help visualize layout, function and your new kitchen beauty during the concept stage. Don't settle for anything less.

